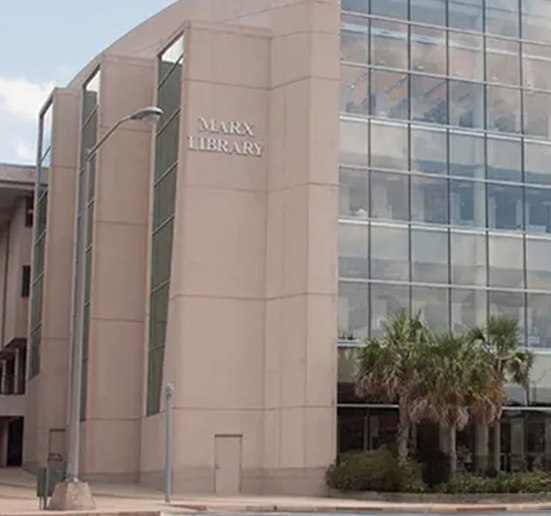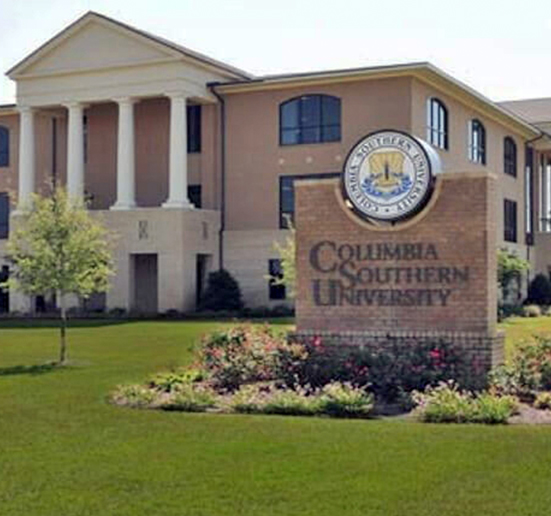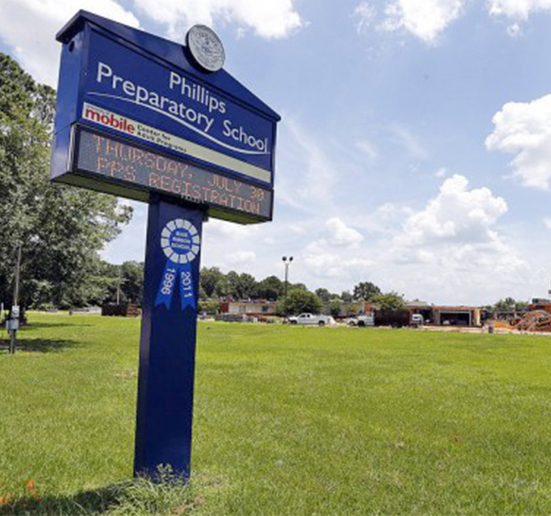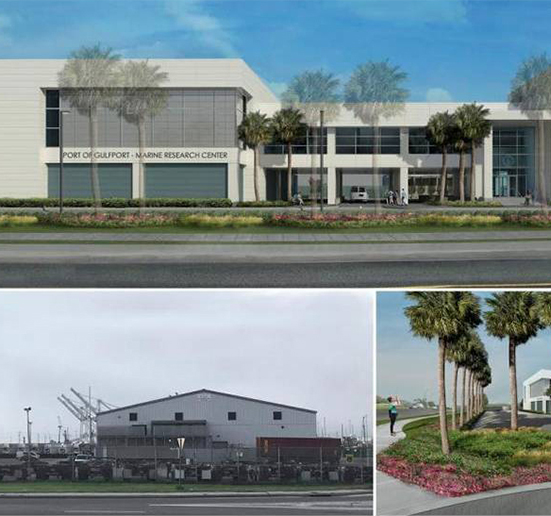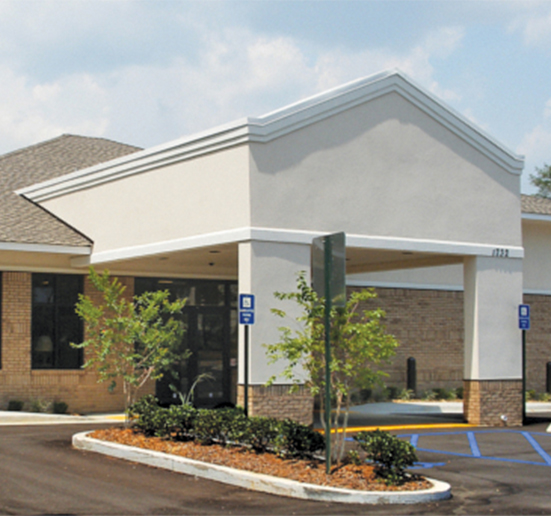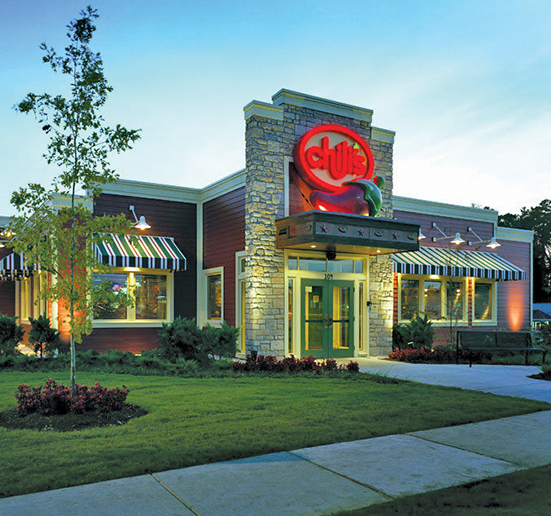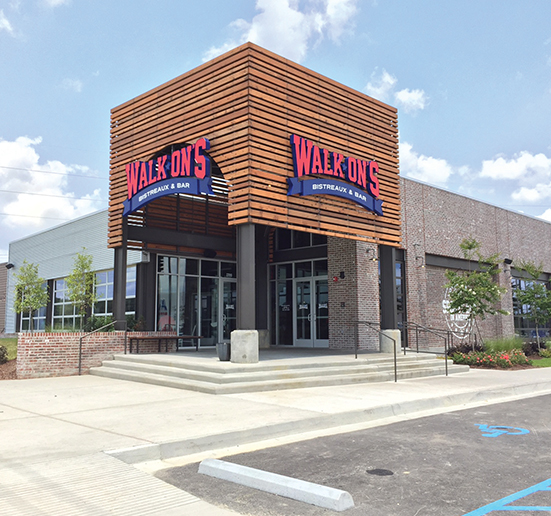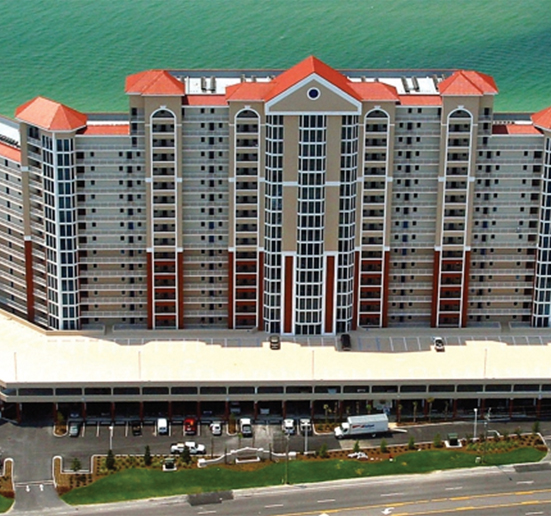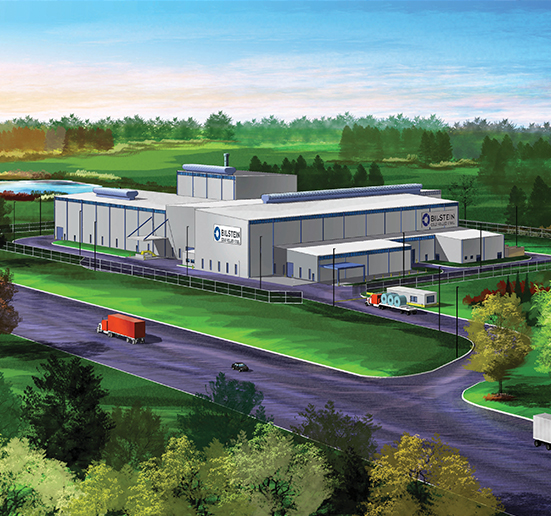GSE provided electrical design for the LSU tennis complex. The 75,000-square-foot complex boasts 12 lighted outdoor courts, six indoor tennis courts with grandstands for each, locker rooms, meeting and office spaces, a player’s lounge, an equipment room, and other amenities. Constructed in 2015, LSU Tennis Complex, with a seating capacity of 550 people, hosted the 2016 SEC Women’s tennis tournament.
Service: Electrical Engineering
University of South Alabama
GSE was responsible for mechanical, electrical and plumbing engineering design for a 25,000-square-foot renovation of the existing engineering lab building at USA. The design included the plumbing design for a wave pool that researchers will use to study wave action in coastal regions. Revisions and additions to the existing HVAC were required, including the chilled/hot water loops and controls. GSE also provided the fire alarm design for the project. Plumbing design included routing plumbing water from an adjacent building. Additionally, GSE provided the mechanical and electrical design of the 3,000-square-foot Intramural fieldhouse and the Marx Library.
Columbia Southern University
GSE partnered with McCollough Architecture, located in Baldwin County, to provide mechanical, electrical and fire protection design for the 3-story headquarters of Columbia Southern University. The 67,000-square-foot building houses offices, classrooms, and meeting rooms.
Phillips Preparatory School
GSE partnered with Forrest Daniell & Associates to provide mechanical, plumbing, electrical and structural design for the renovation of Phillips Preparatory School, with a construction budget of $7.6 million. Phillips was initially constructed in 1954. GSE’s scope of work included the design of a new cafeteria, kitchen, gymnasium and classrooms, as well as a complete mechanical upgrade of the air conditioning and central heating units, plumbing, roofs, security doors and technology infrastructure.
USM Marine Research
The $10 million structure serves as the marine operations and research facility for the University of Southern Mississippi’s School of Ocean Science and Technology. This unique two-story building encompasses nearly 18,000 square feet. Upon completion, it will be the principal marine operations and support facility for USM’s oceanographic research efforts. The building includes administrative offices, classrooms, laboratories and storage areas. GSE’s scope of work included fire protection and electrical design.
Cedar Lake Oncology
This 10,000-square-foot outpatient oncology center provides care for patients throughout the Mississippi Gulf Coast. GSE provided this facility’s civil site, structural, mechanical, electrical, plumbing and fire protection design. Services site utilities, paving and grading, drainage design, shallow foundations, lighting controls, fire alarm, deep foundations, HVAC systems, panel boards, data/telecom, low voltage, medical gas, transformers and a hazardous exhaust system.
Chili’s Restaurant
GSE partnered with ANF Architects to provide engineering design for various Chili’s restaurants. New restaurants opened in the following cities: Auburn, Madison, Mobile, Fultondale, Decatur, Gadsden, and Montgomery, AL, and also in Madison, MS. Each restaurant was a 5,500-square-foot new prototype restaurant for Chili’s. GSE’s scope of work included structural, mechanical, electrical, civil site and fire protection design. Services included master planning, shallow foundations, HVAC systems, plumbing, drainage design, fire alarm, data/telecom, low voltage, grading and paving, lighting controls, load-bearing masonry and load-bearing timber.
Walk-On’s Sports Bistreaux
GSE provided engineering services for multiple Walk-On’s locations in recent years, helping this once-local restaurant grow into a multi-state chain. Civil, Structural, Mechanical, Electrical and Fire Protection design services were provided for the Site Plan Development. Other services included stormwater modeling, site utilities, ventilation systems, shallow foundations, steel framing, HVAC systems, medium voltage, fire alarm, plumbing, lighting control and data/telecom. A specialized HVAC design was also provided for a porch area with roll-up garage doors.
Lighthouse Condominiums
The Lighthouse Resort is an oceanfront condominium located on the beaches of Gulf Shores, AL. GSE’s scope of work included mechanical, electrical, plumbing and fire protection design for this 25-story multi-family resort. Services included HVAC systems, ventilation systems, plumbing, low voltage, lighting controls, fire alarm, bid assistance, panel boards, fire pumps, transformers, data/telecom, water supply, construction inspections, lightning protection and stairwell pressurization.
Bilstein Cold Rolled Steel
GSE provided complete engineering services for Bilstein’s first mill constructed outside of Germany. Built on a 61-acre Greenfield site, the facility is strategically located to serve the region’s growing automotive industry. Detailed design for Phase 1 of the facility included a cold rolling mill, eight batch annealing bases and a high-speed slitting line with a 52-foot-deep looping pit, main steel processing facility with adjacent driveways and access, separate access points for truck/employee/visitor traffic, stormwater collection and detention facilities, and planning for a future rail spur. Site and utility design included grading, paving, storm drainage, fire water, domestic water, sewage, electrical, communication lines, rail spur design, and handled permitting with local and state agencies.



