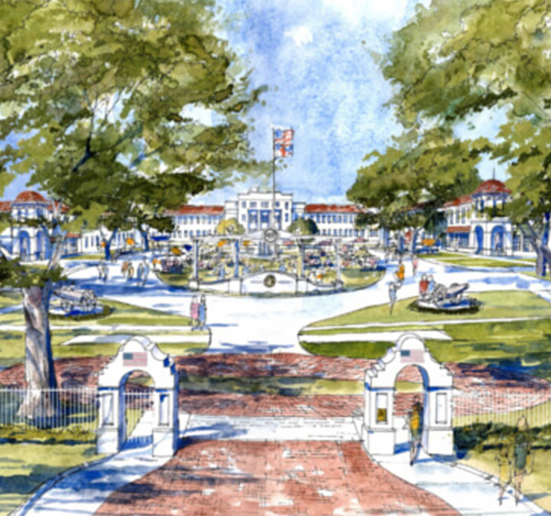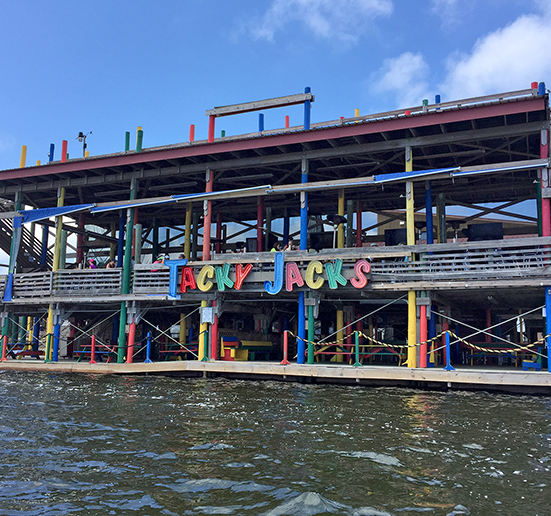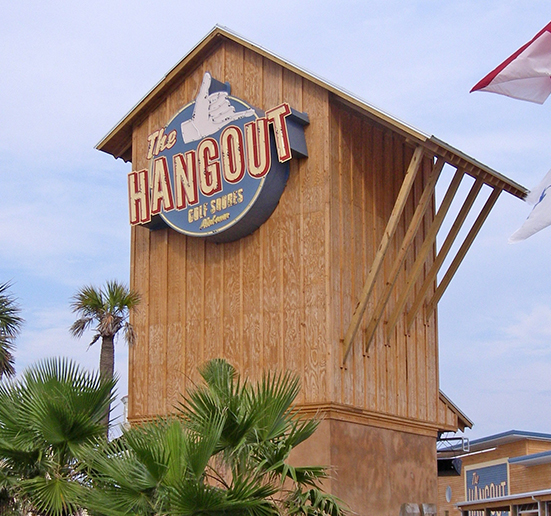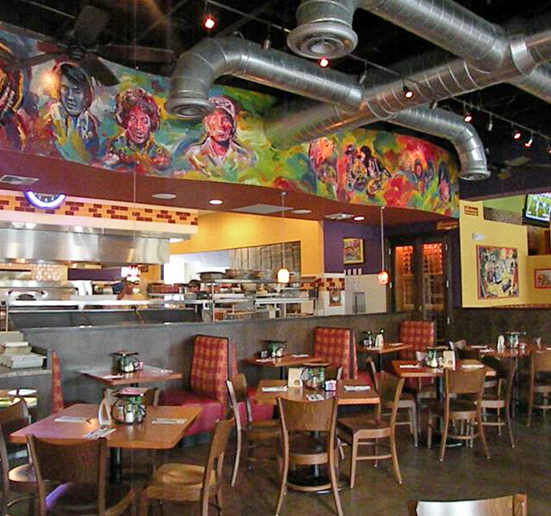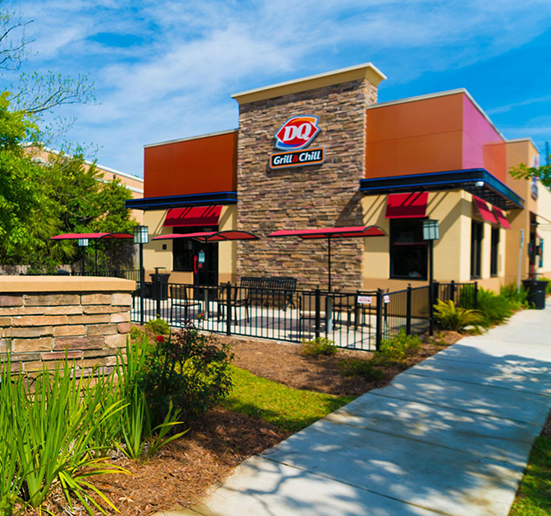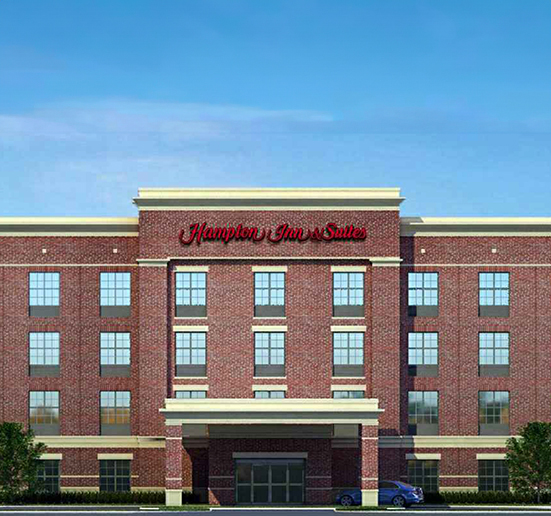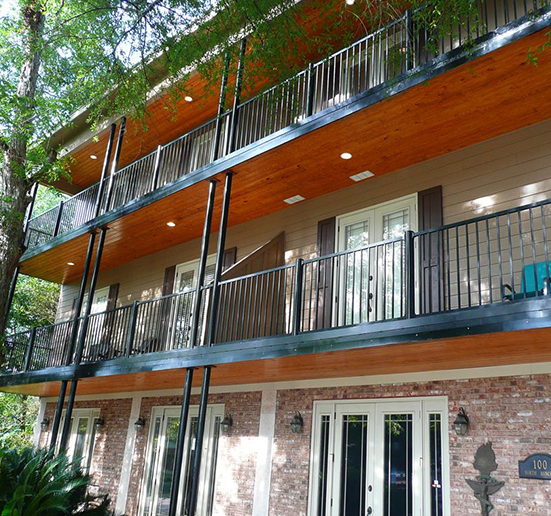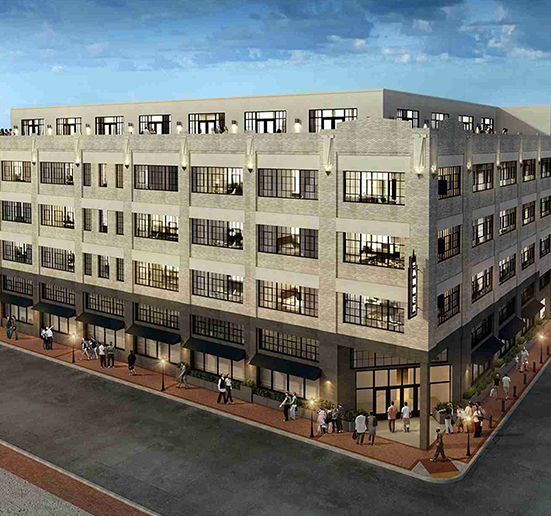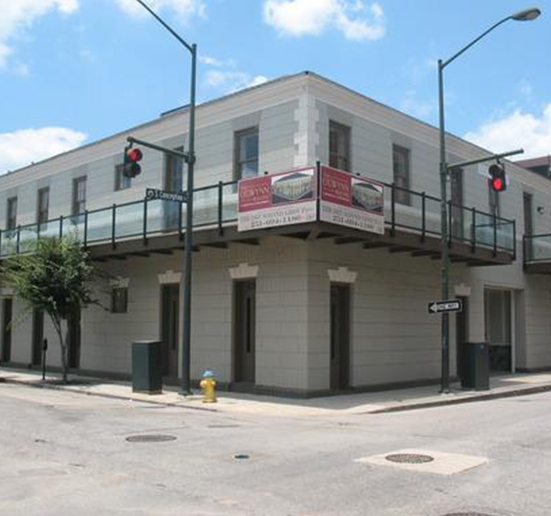Centennial Plaza, a historical site that once housed a Veterans Administration facility, was converted to a traditional neighborhood development. GSE provided topographic and tree surveying services to aid in the design of the improvements to the development. Additionally, GSE’s civil design included infrastructure improvements for the overall site. GSE has also provided civil engineering services for the Holiday Inn resort, the first anchor tenant for this development. GSE will continue to provide services as the development expands.
Industry: Commercial
Tacky Jacks
GSE consulted with Architect Brad Lee Patterson to provide the structural design for an approximately 9,000-square-foot addition to Tacky Jacks in Orange Beach, AL. The three-level building expansion is supported by precast concrete piling and implements numerous structural systems, including moment-resisting steel frames, masonry, light gauge metal studs and timber. Services included deep foundations, steel framing, load-bearing masonry, bid assistance, cost estimating, shallow foundations, load-bearing timber, construction administration, and load-bearing metal studs.
The Hangout
The Hangout Restaurant is a popular venue located in Gulf Shores, AL. This 23,295-square-foot facility is an open-air space home to many summer activities along the beaches of Gulf Shores. GSE’s scope of work for this facility included mechanical, electrical and plumbing design for the initial construction, including plumbing, grounding, data/telecom, transformers, lighting controls, fire protection, low voltage, lightning protection and bid assistance. Subsequent construction projects included electrical and mechanical engineering design to upgrade the HVAC system and kitchen revisions.
Lazy Magnolia Brewery
The first packaging brewery in Mississippi since prohibition, Lazy Magnolia, has seen steady growth since opening the brewery in 2005. With distribution in 16 states, a 15,000-square-foot expansion was needed to keep up with the growing demand. GSE provided surveying along with the expanded facility’s structural, civil, mechanical, and electrical design, including plumbing, survey, topographic survey, shallow foundations, panel boards, HVAC systems, load-bearing metal stud, lighting controls and switchboard.
Mellow Mushroom
Founded in Atlanta, GA, this growing pizza chain has over 120 locations in 16 states. GSE provided complete engineering services for constructing and renovating numerous Mellow Mushroom restaurants across the Southeast region, including HVAC systems, ventilation systems, plumbing, low voltage, shallow foundations, active system, bid assistance, lighting controls, panel boards, steel framing, grounding, lightning protection, site selection, fire protection, construction inspections, load-bearing masonry, switchboards and photometric calculations.
Dairy Queen
GSE collaborated with Bruce Tolar Architects to provide complete engineering services for constructing and renovating numerous Dairy Queens in the Southeast region, including HVAC systems, ventilation systems, plumbing, low voltage, shallow foundations, switchboards, bid assistance, lighting controls, panel boards, construction staking, stormwater modeling, topographic survey, erosion control/SWPPP, paving and grading, construction inspections, load-bearing masonry, master planning and construction inspections.
Hampton Inn & Suites
GSE provided structural, mechanical, electrical, and plumbing design for a four-story hotel in Saraland, AL. The first floor has a center-loaded lobby, multiple meeting spaces and an open breakfast area. The additional floors house 101 private guest rooms. The structural design consists of prestressed, precast hollow core slabs bearing on masonry walls with steel moment frames. GSE designed a VRF system that uses a dedicated outside air unit to maximize energy efficiency. Along with engineering design, GSE also provided construction services.
Bancroft
GSE performed a topographic survey and provided structural, civil, mechanical, electrical and plumbing design for an architectural design for a three-story mixed-used property. The three-story building has approximately 14,000 square feet of total finished space and is constructed with metal stud infill. The first floor was converted to retail space and a parking area. The second and third floors each have four residences.
The Annex Luxury Apartments
In the heart of New Orleans’ oldest neighborhood, the French Quarter, the former Maison Blanche Department store underwent a massive renovation and restoration to become an 87-unit residential property. GSE partnered with John C. Williams Architects, LLC, to provide mechanical, electrical, plumbing, and fire protection design for the 5-story building, including a new level for parking between the existing 1st and 2nd floors and a new penthouse level.
O’Gwyn Building
This historic property was transformed into a multi-family condominium complex. GSE provided plans and specifications to execute the construction of converting it to a 10-unit complex. GSE’s scope of work included an initial site survey and measurement of existing conditions, layout of the units, HVAC design, structural design, plumbing design, electrical and lighting design, egress and passive fire protection design, and fire detection and suppression design.


