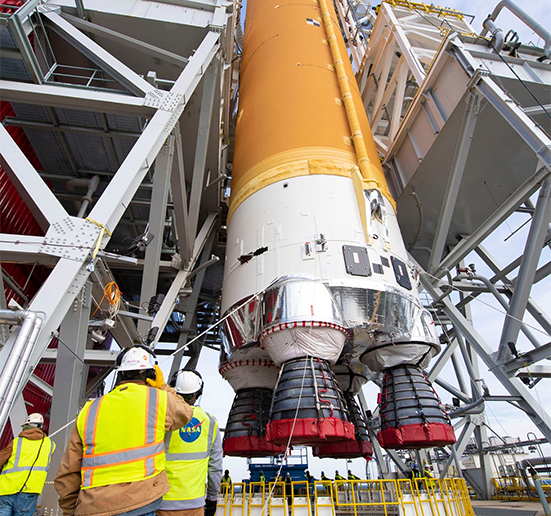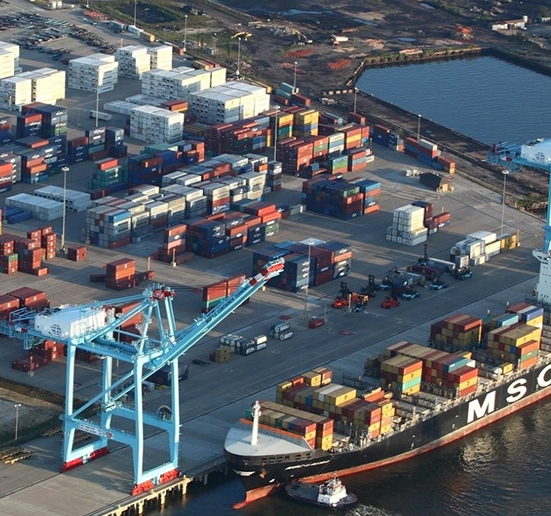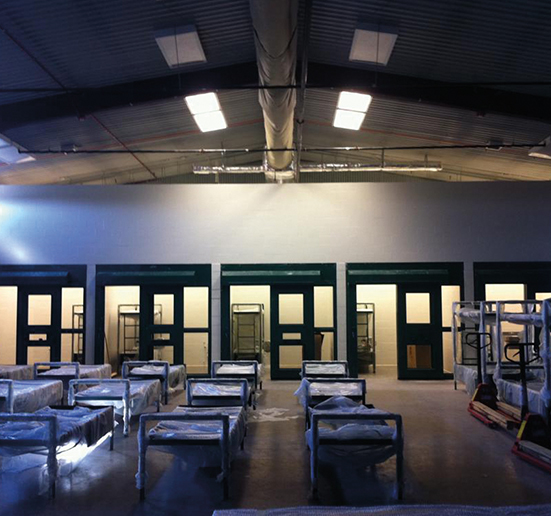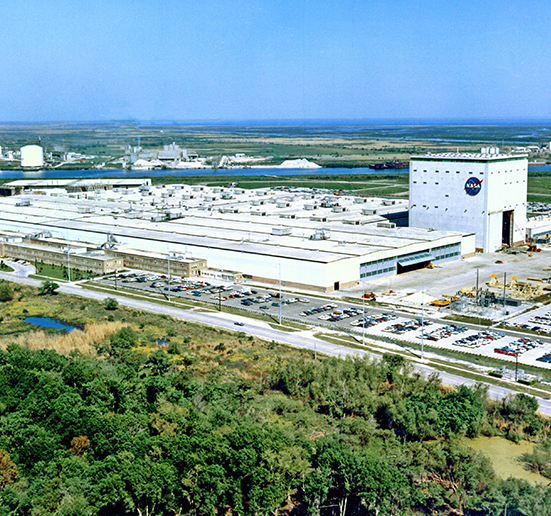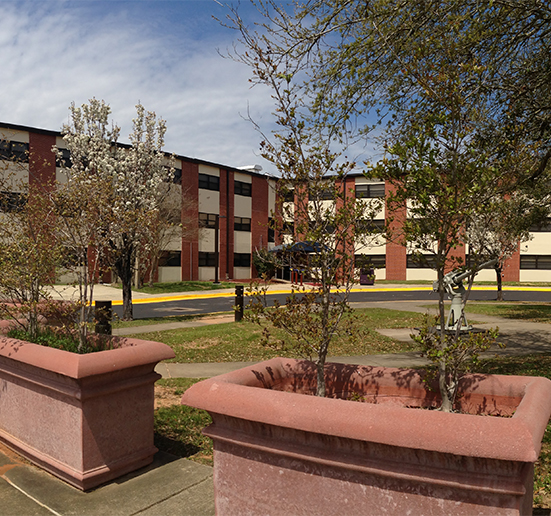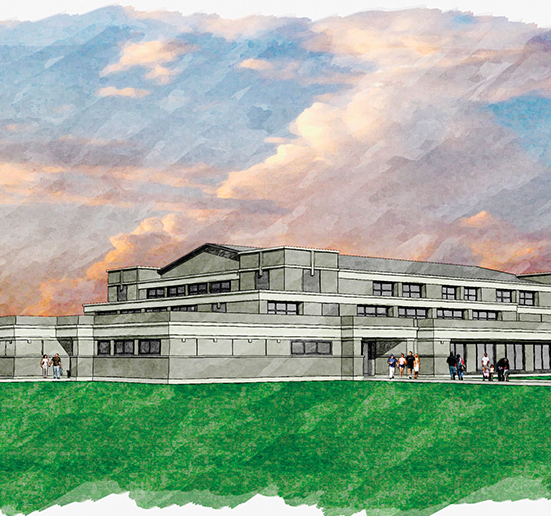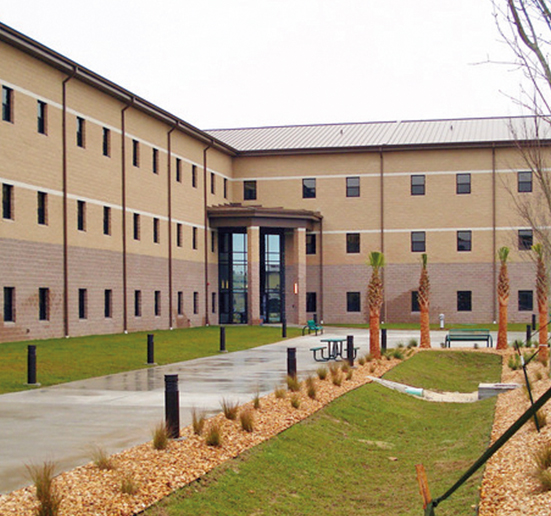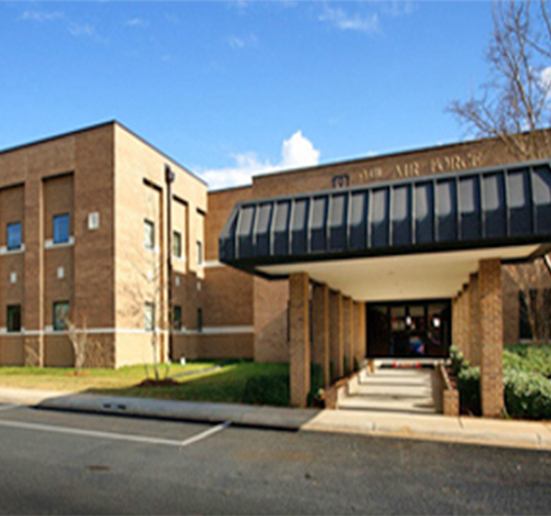GSE provided survey and civil engineering services for Mobile County’s Pay-As-You-Go roadway projects. Survey services include right of way, map and deed preparation and field monumentation. The civil design included roadway centerline alignment, profile, cross sections, drainage facilities, intersection design, pavement sections, erosion and sediment control, traffic control, utility coordination and cost estimate development. Construction services included bid evaluation, full-time on-site monitoring, review of geotechnical tests, monthly pay estimate preparation and as-built documentation.
Industry: Government
NASA
GSE inspected NASA’s A1 and B2 Test Stand Levels and the 4 and 5 Rolling Platforms. Using conventional survey methods and a Leica 3D scan station, an existing conditions survey was performed on the A1 and B2 test stands. A FARO Laser Tracker was then used to determine the specific size and location of the bolts. After this was complete, GSE conducted an as-built survey to ensure accuracy and create record drawings for the test stand. The 4 and 5 Rolling Platforms allow engine access during testing and maintenance by rolling on large roller bearings. The findings of the inspection included recommended repairs and cost estimates.
Mobile Container Terminals
GSE partnered with Han Padron and Associates (HPA) to design the 100-acre container port on a prepared site. GSE’s project scope included the design of all site utilities (water, sewer, stormwater, electrical, and fire water), administration and maintenance buildings, assorted site structures, site lighting, fire protection design, and construction assistance. GSE oversaw all communication with local governmental agencies and utilities.
Temporary Inmate Housing
The Templeman III and IV jails were demolished in 2007 due to damage sustained from Hurricane Katrina. GSE provided a complete engineering design for phase II of the new Correctional Complex Plan, a 500-bed inmate housing facility built in New Orleans, LA, funded by FEMA. The 40,000-square-foot medium security facility consisted of four identical inmate buildings, a two-story visitation and staff building, and outside recreational areas. Scope of work included project management of the civil design and survey coordination along with structural, fire protection, electrical and mechanical engineering design.
NASA Area 47/48
GSE designed modifications to Building 103, a 45,000-square-foot facility in Area 47/48, to allow the transition from External Tank manufacturing to Space Launch Systems (SLS) manufacturing. Area 47/48 will be used to integrate SLS core stage sub-assemblies, including liquid hydrogen tanks, engine sections, intertanks, liquid oxygen tanks, and forward skirts. In addition to the final integration of the above-listed sub-assemblies, Building 103 will also house the installation of engines, feedline and press lines, systems tunnels with applicable wiring, and final testing and systems checkout. GSE provided structural, mechanical, electrical and fire protection design services for the renovated facility.
NAVFAC
The Lakeside Building, which obtained LEED Silver Certification, is a two-story structure totaling approximately 200,000 square feet on a 37-acre site. The building includes housing and support facilities for service members while ships are outfitted at Ingalls Shipbuilding in Pascagoula. The design included residence, exercise, food service, administration and utility spaces for this design-build project. The scope of work included a complete sprinkler system, a brick masonry exterior and a new asphaltic roof. Utility space design included domestic and fire water services, sanitary sewer connection, electrical and gas service, mass notification systems, storm drainage and a water quality system. The building design also included precautions for flooding, as Hurricane Katrina flooded the facility’s first floor in 2005.
Community Safe Room
GSE provided complete engineering services for the community and recreation center planned for construction at Gay-Lemon Park in Ocean Springs, MS. The ten-acre site houses soccer and baseball fields. The scope of work included structural, mechanical, electrical, civil, and fire protection design for the 18,000-square-foot facility. To ensure the facility could serve as a storm shelter, GSE designed the building to withstand 200 mph winds in accordance with FEMA 361.
Eglin Air Force Base
EOP Processing and Storage facility consolidates operations, support, wing plans, emergency operations and command post facilities to direct functions associated with the Combat Search and Rescue Mission on Moody AFB and geographically separated units. The EOD Barracks building is a three-story structure totaling 174,000 square feet and constructed as a design-build project. GSE’s design included the building’s fire alarm and mass notification systems. The design included a fully sprinkled building with a brick masonry exterior. Other features included DoD Antiterrorism Standards, comprehensive interior design, landscaping, commissioning, and LEED Gold Certification.
Shaw Air Force Base
GSE provided engineering design and inspection services for all life safety and passive fire protection systems to retrofit fire protection in existing active Air Force Command Areas that provide Command Support for Air Force efforts in the Middle East. These services included underground water supply, mass notification system fire sprinkler, standpipe systems and seismic protection. Due to high security issues, GSE provided on-site daily oversight of changes necessitated by unknown variables.
Louisiana State University
GSE provided electrical design for the LSU tennis complex. The 75,000-square-foot complex boasts 12 lighted outdoor courts, six indoor tennis courts with grandstands for each, locker rooms, meeting and office spaces, a player’s lounge, an equipment room, and other amenities. Constructed in 2015, LSU Tennis Complex, with a seating capacity of 550 people, hosted the 2016 SEC Women’s tennis tournament.



