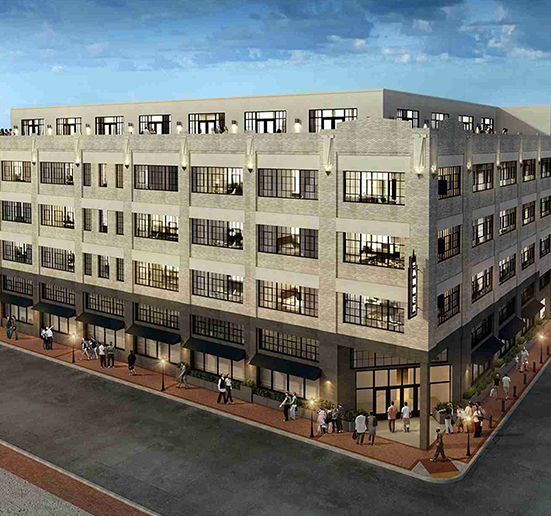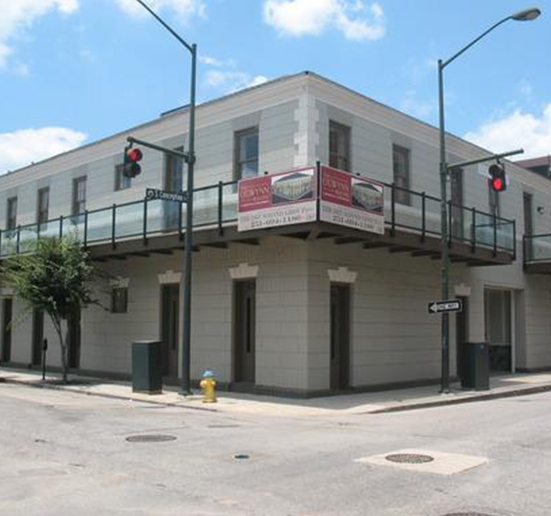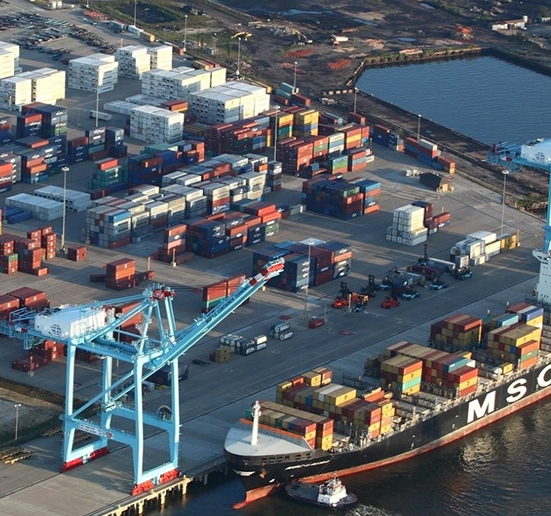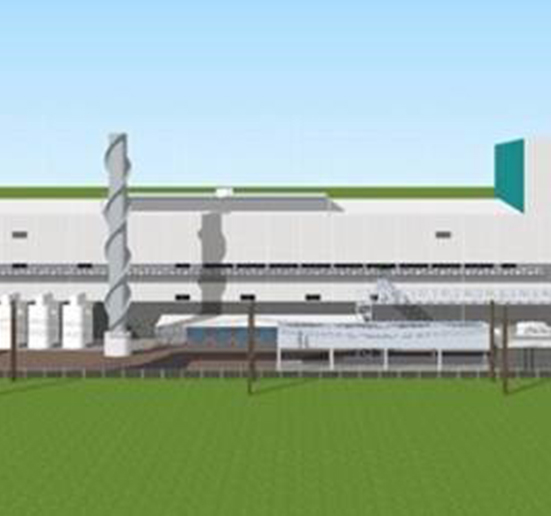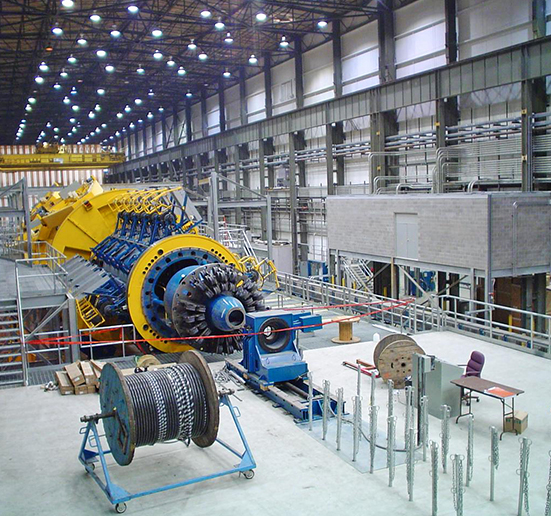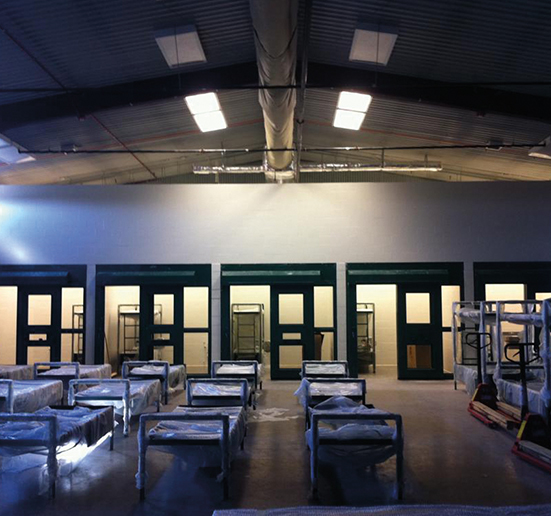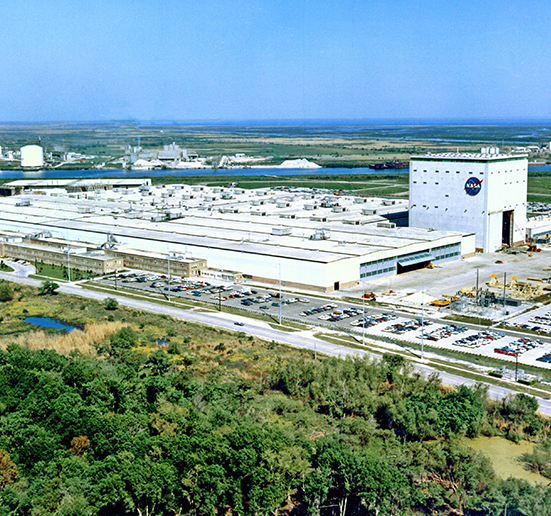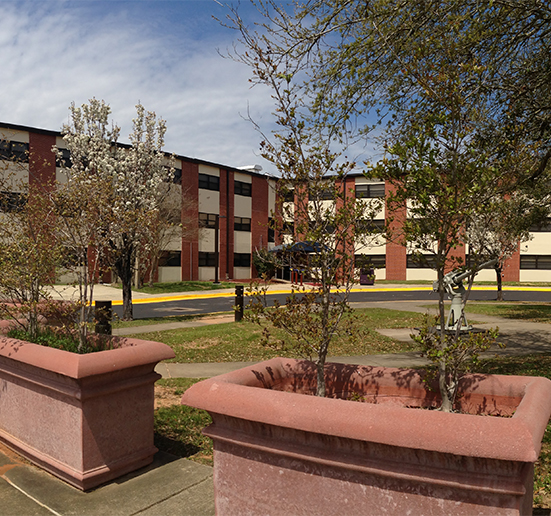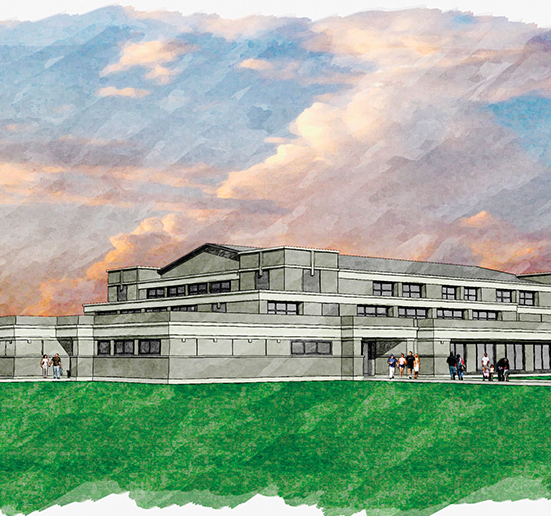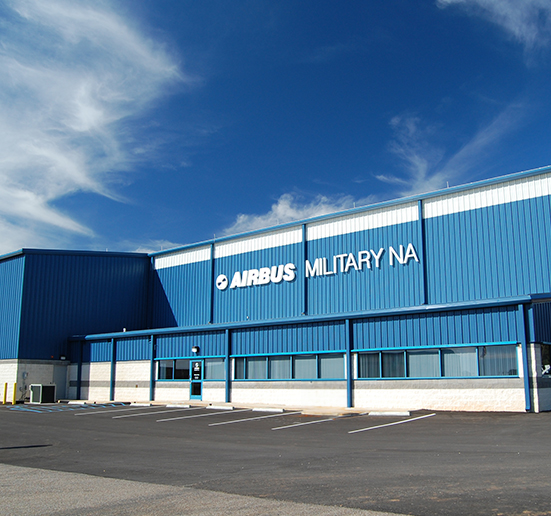In the heart of New Orleans’ oldest neighborhood, the French Quarter, the former Maison Blanche Department store underwent a massive renovation and restoration to become an 87-unit residential property. GSE partnered with John C. Williams Architects, LLC, to provide mechanical, electrical, plumbing, and fire protection design for the 5-story building, including a new level for parking between the existing 1st and 2nd floors and a new penthouse level.
Service: Electrical Engineering
O’Gwyn Building
This historic property was transformed into a multi-family condominium complex. GSE provided plans and specifications to execute the construction of converting it to a 10-unit complex. GSE’s scope of work included an initial site survey and measurement of existing conditions, layout of the units, HVAC design, structural design, plumbing design, electrical and lighting design, egress and passive fire protection design, and fire detection and suppression design.
Mobile Container Terminals
GSE partnered with Han Padron and Associates (HPA) to design the 100-acre container port on a prepared site. GSE’s project scope included the design of all site utilities (water, sewer, stormwater, electrical, and fire water), administration and maintenance buildings, assorted site structures, site lighting, fire protection design, and construction assistance. GSE oversaw all communication with local governmental agencies and utilities.
Lenzing Fiber
GSE provided all front-end design services for the planned expansion to Lenzing Fiber’s existing facility in Axis, AL. The expansion is expected to more than double current production levels to a total capacity of 140,000 tons annually. GSE’s scope includes all foundations, steel framing, industrial systems, medium voltage distribution, process piping and fire protection system design.
Oceaneering
Oceaneering provides engineered services and products primarily to the offshore energy industry and focuses on deepwater applications. GSE provided planning, design, and construction supervision for a new undersea pipe umbilical facility built on a brownfield site. The project’s scope included renovating a 165,000-square-foot manufacturing space with two 50,000-square-foot circular buildings designed to spool pipe umbilicals. Detailed design included the manufacturing facility, spooling building, guard building, and gate. Site and utility design included grading, paving, storm drainage, fire water, domestic water, sewage, electrical, and communication lines.
Temporary Inmate Housing
The Templeman III and IV jails were demolished in 2007 due to damage sustained from Hurricane Katrina. GSE provided a complete engineering design for phase II of the new Correctional Complex Plan, a 500-bed inmate housing facility built in New Orleans, LA, funded by FEMA. The 40,000-square-foot medium security facility consisted of four identical inmate buildings, a two-story visitation and staff building, and outside recreational areas. Scope of work included project management of the civil design and survey coordination along with structural, fire protection, electrical and mechanical engineering design.
NASA Area 47/48
GSE designed modifications to Building 103, a 45,000-square-foot facility in Area 47/48, to allow the transition from External Tank manufacturing to Space Launch Systems (SLS) manufacturing. Area 47/48 will be used to integrate SLS core stage sub-assemblies, including liquid hydrogen tanks, engine sections, intertanks, liquid oxygen tanks, and forward skirts. In addition to the final integration of the above-listed sub-assemblies, Building 103 will also house the installation of engines, feedline and press lines, systems tunnels with applicable wiring, and final testing and systems checkout. GSE provided structural, mechanical, electrical and fire protection design services for the renovated facility.
NAVFAC
The Lakeside Building, which obtained LEED Silver Certification, is a two-story structure totaling approximately 200,000 square feet on a 37-acre site. The building includes housing and support facilities for service members while ships are outfitted at Ingalls Shipbuilding in Pascagoula. The design included residence, exercise, food service, administration and utility spaces for this design-build project. The scope of work included a complete sprinkler system, a brick masonry exterior and a new asphaltic roof. Utility space design included domestic and fire water services, sanitary sewer connection, electrical and gas service, mass notification systems, storm drainage and a water quality system. The building design also included precautions for flooding, as Hurricane Katrina flooded the facility’s first floor in 2005.
Community Safe Room
GSE provided complete engineering services for the community and recreation center planned for construction at Gay-Lemon Park in Ocean Springs, MS. The ten-acre site houses soccer and baseball fields. The scope of work included structural, mechanical, electrical, civil, and fire protection design for the 18,000-square-foot facility. To ensure the facility could serve as a storm shelter, GSE designed the building to withstand 200 mph winds in accordance with FEMA 361.
Airbus Military
Airbus Military NA (previously CASA NA) needed a maintenance repair and overhaul facility in North America to service its customers in the Western Hemisphere. The project included a 29,500-square-foot hangar and office building. The work was completed as a design/build project with Dunn Building Company. This award-winning structure came in on time and under budget. GSE provided all design services for the project, including civil, structural, mechanical, electrical, life safety and fire protection.


