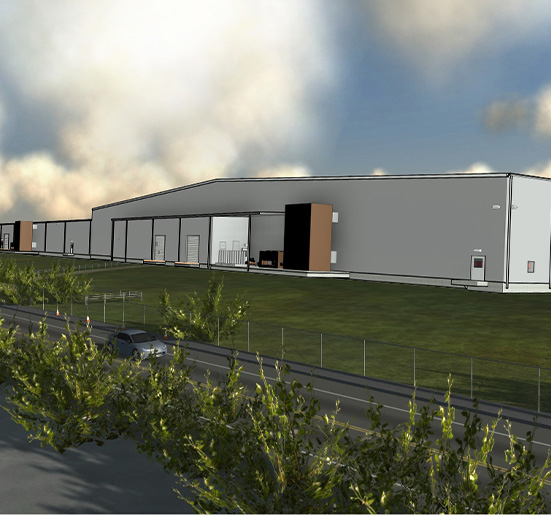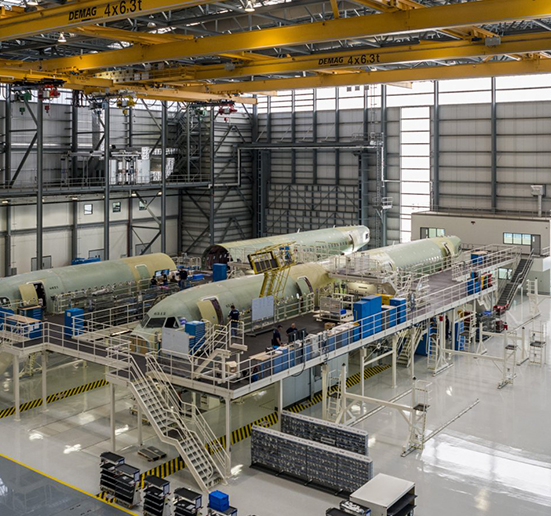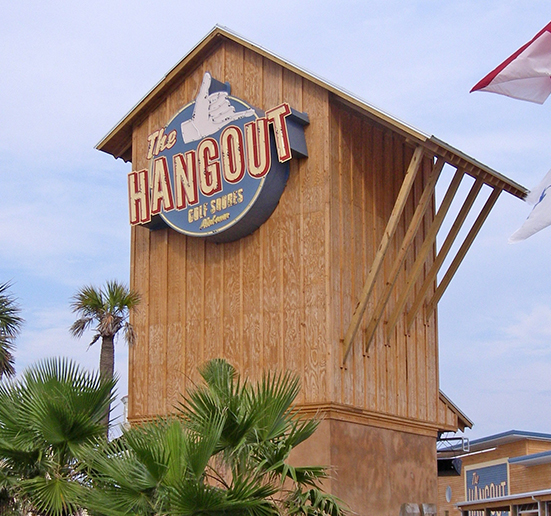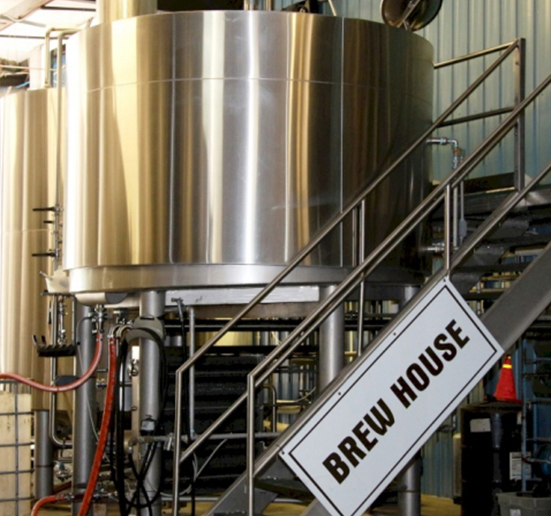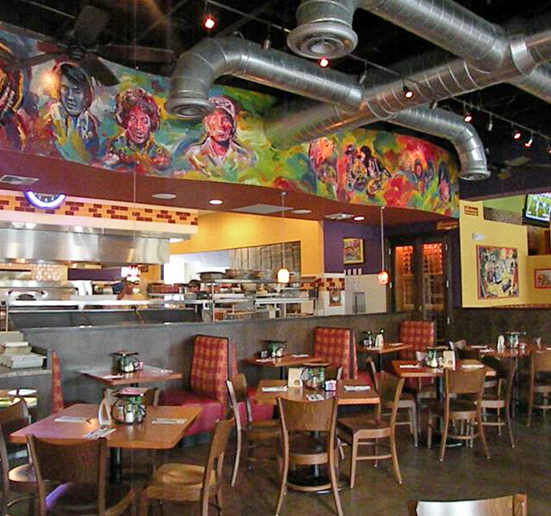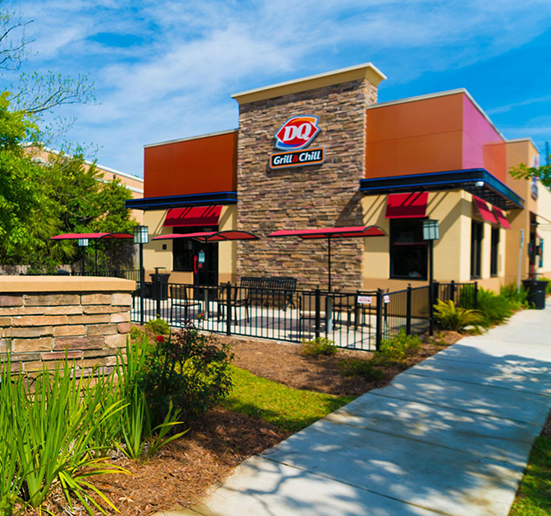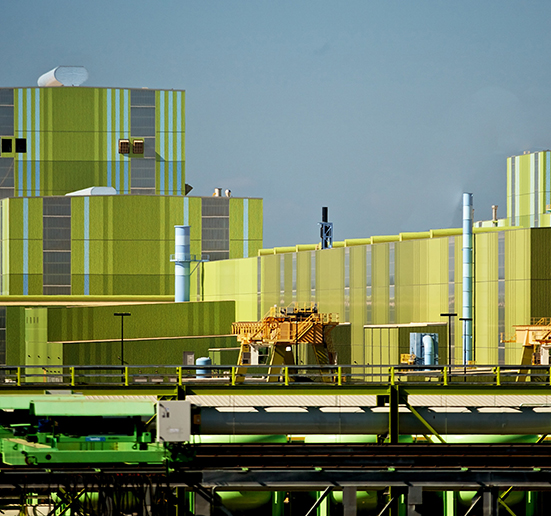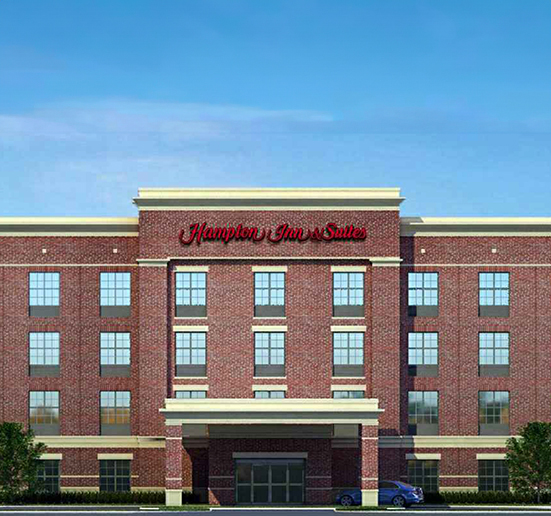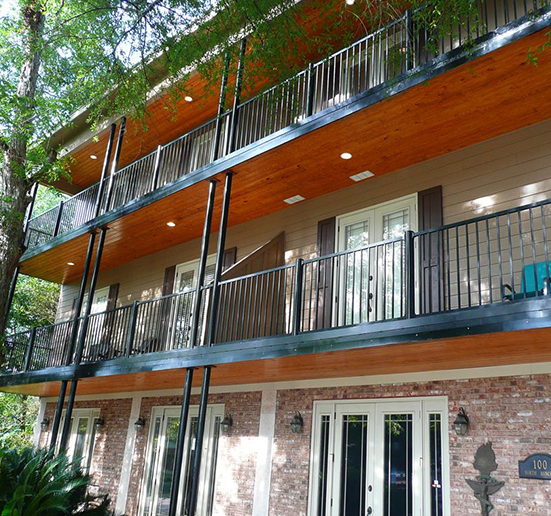GSE partnered with design-build contractor GA West for Technip USA’s new 75,000-square-foot spoolbase facility. The facility fabricates and welds mile-long pipe lengths that are spooled and transported by large ships to be laid offshore for the oil and gas industry. GSE’s scope of work included life safety, mechanical, electrical, structural, and civil engineering design for the new pipe storage, assembly, spooling and loading facilities.
Service: Mechanical Engineering
Chevron
GSE partnered with White-Spunner Construction, Inc. to provide three new buildings to support Chevron’s new $1.4 billion Pascagoula Base Oil Project (PBOP) expansion. The Learning and Performance Center (LPC) is 19,700 square feet in two connected buildings: the Training and Hands-On buildings. The LPC’s Training building hosts computer- and video-based training for all refinery personnel, including classrooms, a video production suite, and administrative offices. The Hands-On building hosts all training and testing for Chevron’s skilled trade employees. The LPC buildings were pre-engineered steel clear-span buildings on an elevated structural concrete slab supported on auger-cast piles. The design included welding fume removal systems, overhead cranes and compressed air distribution. The Fabrication Shop has 8,750 square feet of shop space for all-weather steel and pipe fabrication during plant shutdowns. The shop is a pre-engineered steel clear-span building on a conventional shallow concrete foundation. The design included bridge cranes, jib cranes and compressed air distribution.
Airbus Final Assembly Line
GSE served as the engineer of record for the Airbus Final Assembly Line and third-party certifying surveyor for Brasfield & Gorrie during the construction of the final assembly line and logistics building. GSE survey crews also performed construction layout for the contractors of the overhead cranes, baseline and station points, and pile As-Builts on all buildings on-site. Additionally, GSE was selected as the layout surveyor of record for the MAAS Aviation paint hangar.
The Hangout
The Hangout Restaurant is a popular venue located in Gulf Shores, AL. This 23,295-square-foot facility is an open-air space home to many summer activities along the beaches of Gulf Shores. GSE’s scope of work for this facility included mechanical, electrical and plumbing design for the initial construction, including plumbing, grounding, data/telecom, transformers, lighting controls, fire protection, low voltage, lightning protection and bid assistance. Subsequent construction projects included electrical and mechanical engineering design to upgrade the HVAC system and kitchen revisions.
Lazy Magnolia Brewery
The first packaging brewery in Mississippi since prohibition, Lazy Magnolia, has seen steady growth since opening the brewery in 2005. With distribution in 16 states, a 15,000-square-foot expansion was needed to keep up with the growing demand. GSE provided surveying along with the expanded facility’s structural, civil, mechanical, and electrical design, including plumbing, survey, topographic survey, shallow foundations, panel boards, HVAC systems, load-bearing metal stud, lighting controls and switchboard.
Mellow Mushroom
Founded in Atlanta, GA, this growing pizza chain has over 120 locations in 16 states. GSE provided complete engineering services for constructing and renovating numerous Mellow Mushroom restaurants across the Southeast region, including HVAC systems, ventilation systems, plumbing, low voltage, shallow foundations, active system, bid assistance, lighting controls, panel boards, steel framing, grounding, lightning protection, site selection, fire protection, construction inspections, load-bearing masonry, switchboards and photometric calculations.
Dairy Queen
GSE collaborated with Bruce Tolar Architects to provide complete engineering services for constructing and renovating numerous Dairy Queens in the Southeast region, including HVAC systems, ventilation systems, plumbing, low voltage, shallow foundations, switchboards, bid assistance, lighting controls, panel boards, construction staking, stormwater modeling, topographic survey, erosion control/SWPPP, paving and grading, construction inspections, load-bearing masonry, master planning and construction inspections.
ThyssenKrupp Stainless Steel
GSE was responsible for designing the Stainless Steel Hot Annealing and Pickle Line (HAPL), Cold Annealing and Pickle Line (CAPL), and all associated infrastructure, including medium voltage distribution, fire protection system design for the entire site, and lightning protection and grounding design for the Carbon Steel Complex. The HAPL and CAPL processes involve heating and acid etching the steel using a series of ovens and acid baths. The procedures require extensive process piping and systems, including various acid storage and distribution systems, steam, cooling water, natural gas, and electrical systems.
Hampton Inn & Suites
GSE provided structural, mechanical, electrical, and plumbing design for a four-story hotel in Saraland, AL. The first floor has a center-loaded lobby, multiple meeting spaces and an open breakfast area. The additional floors house 101 private guest rooms. The structural design consists of prestressed, precast hollow core slabs bearing on masonry walls with steel moment frames. GSE designed a VRF system that uses a dedicated outside air unit to maximize energy efficiency. Along with engineering design, GSE also provided construction services.
Bancroft
GSE performed a topographic survey and provided structural, civil, mechanical, electrical and plumbing design for an architectural design for a three-story mixed-used property. The three-story building has approximately 14,000 square feet of total finished space and is constructed with metal stud infill. The first floor was converted to retail space and a parking area. The second and third floors each have four residences.


